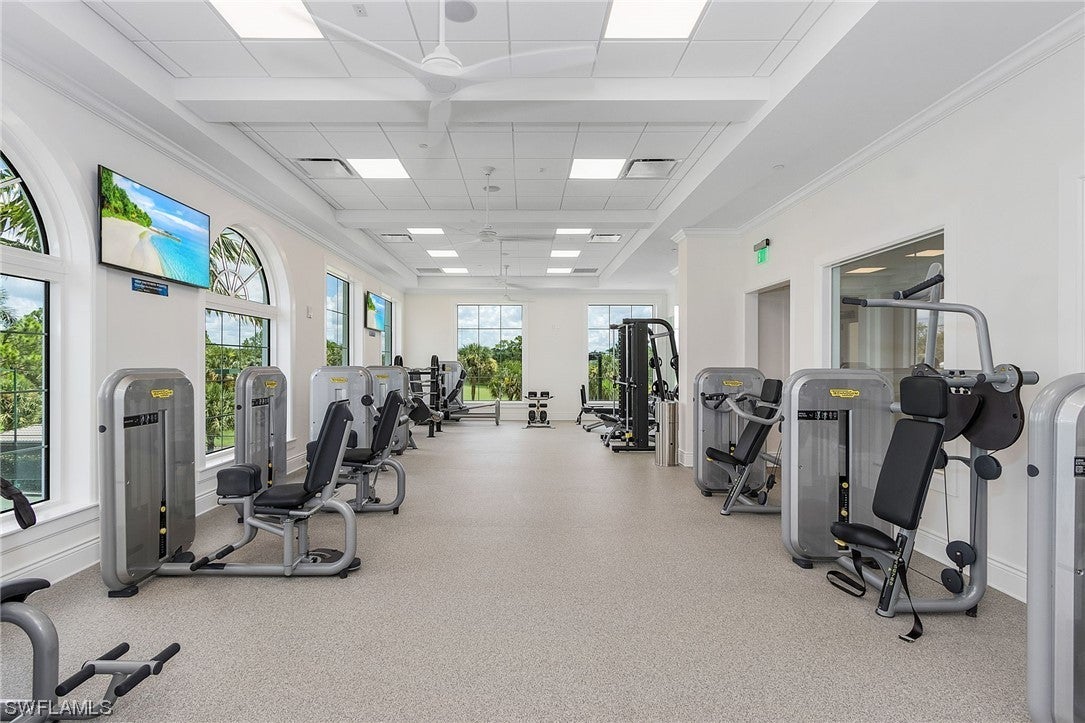Address15588 Whitney Lane, NAPLES, FL, 34110
Price$1,695,000
- 3 Beds
- 4 Baths
- Residential
- 3,136 SQ FT
- Built in 1994
H14047 Beautiful home with spectacular lake & golf course views from nearly every window offered in North Naples’ coveted “Audubon Golf & Country Club!” NO WAITLIST FOR OPTIONAL GOLF MEMBERSHIP! This 3 bed + office nook/3.5 bath home is finely appointed with an open & split floorplan, soaring high tray ceilings & tile and hardwood flooring. Chef’s kitchen offers granite counters, stainless steel appliances including a double oven, light cabinetry, wet bar & eat-in kitchen. Additional sitting area features an inviting fireplace & custom built-in shelving with cabinetry. Expansive primary suite includes private entry to the lanai & a spa-like bathroom with separate jetted tub, dual vanities & natural stone flooring. Relax & unwind on the spacious lanai with ample lounging areas, pool, summer kitchen with a built-in grill & new super screen window enclosure offering unobstructed golf course views. "Audubon Country Club" is perfectly located 5-min from Mercato & SWFL's world-class beaches, with gated/guarded entry, an 18-hole championship Golf Course, tennis, pickleball, Bayside boardwalk, newly renovated clubhouse with dining & 2nd brand-new spectacular poolside club/café.
Essential Information
- MLS® #224007726
- Price$1,695,000
- HOA Fees$0
- Bedrooms3
- Bathrooms4.00
- Full Baths3
- Half Baths1
- Square Footage3,136
- Acres0.22
- Price/SqFt$540 USD
- Year Built1994
- TypeResidential
- Sub-TypeSingle Family
- StyleRanch, One Story
- StatusActive
Community Information
- Address15588 Whitney Lane
- SubdivisionAUDUBON COUNTRY CLUB
- CityNAPLES
- CountyCollier
- StateFL
- Zip Code34110
Area
NA01 - N/O 111th Ave Bonita Beach
Amenities
Bocce Court, Clubhouse, Fitness Center, Golf Course, Pickleball, Private Membership, Pool, Putting Green(s), Restaurant, Sidewalks, Tennis Court(s), Trail(s)
Utilities
Cable Available, Underground Utilities
Features
Dead End, On Golf Course, Sprinklers Automatic
Parking
Attached, Circular Driveway, Driveway, Garage, Paved, Garage Door Opener
Garages
Attached, Circular Driveway, Driveway, Garage, Paved, Garage Door Opener
Pool
Concrete, In Ground, Pool Equipment, Screen Enclosure, Community
Interior Features
Attic, Built-in Features, Bathtub, Tray Ceiling(s), Closet Cabinetry, Separate/Formal Dining Room, Dual Sinks, Entrance Foyer, Family/Dining Room, Fireplace, High Ceilings, Jetted Tub, Kitchen Island, Living/Dining Room, Custom Mirrors, Main Level Primary, Pantry, Pull Down Attic Stairs, Sitting Area in Primary, Separate Shower, Cable TV
Appliances
Double Oven, Dryer, Dishwasher, Electric Cooktop, Freezer, Disposal, Indoor Grill, Ice Maker, Microwave, Refrigerator, Washer
Cooling
Central Air, Ceiling Fan(s), Electric
Exterior Features
Sprinkler/Irrigation, None, Outdoor Grill, Outdoor Kitchen
Lot Description
Dead End, On Golf Course, Sprinklers Automatic
Amenities
- # of Garages2
- ViewGolf Course, Landscaped
- WaterfrontNone
- Has PoolYes
Interior
- InteriorCarpet, Tile, Wood
- HeatingCentral, Electric
- FireplaceYes
- # of Stories1
- Stories1
Exterior
- ExteriorBlock, Concrete, Stucco
- WindowsSingle Hung
- RoofTile
- ConstructionBlock, Concrete, Stucco
Additional Information
- Date ListedFebruary 1st, 2024
Listing Details
- OfficeJohn R Wood Properties
Price Change History for 15588 Whitney Lane, NAPLES, FL (MLS® #224007726)
| Date | Details | Change |
|---|---|---|
| Price Reduced from $1,895,000 to $1,695,000 |
Similar Listings To: 15588 Whitney Lane, NAPLES
- 28970 Il Cuore Court
- 16627 Firenze Way
- 13665 Vanderbilt Drive Ph1102
- 254 Audubon Boulevard
- 15118 Frescott Way
- 13105 Vanderbilt #ph-N
- 15188 Brolio Way
- 14904 Celle Way
- 15820 Savona Way
- 15809 Savona Way
- 16654 Isola Bella Lane
- 15299 Corsini Ln
- 13925 Old Coast Road 2002
- 15167 Brolio Lane
- 16439 Seneca Way
 The data relating to real estate for sale on this web site comes in part from the Broker ReciprocitySM Program of the Charleston Trident Multiple Listing Service. Real estate listings held by brokerage firms other than NV Realty Group are marked with the Broker ReciprocitySM logo or the Broker ReciprocitySM thumbnail logo (a little black house) and detailed information about them includes the name of the listing brokers.
The data relating to real estate for sale on this web site comes in part from the Broker ReciprocitySM Program of the Charleston Trident Multiple Listing Service. Real estate listings held by brokerage firms other than NV Realty Group are marked with the Broker ReciprocitySM logo or the Broker ReciprocitySM thumbnail logo (a little black house) and detailed information about them includes the name of the listing brokers.
The broker providing these data believes them to be correct, but advises interested parties to confirm them before relying on them in a purchase decision.
Copyright 2024 Charleston Trident Multiple Listing Service, Inc. All rights reserved.











































